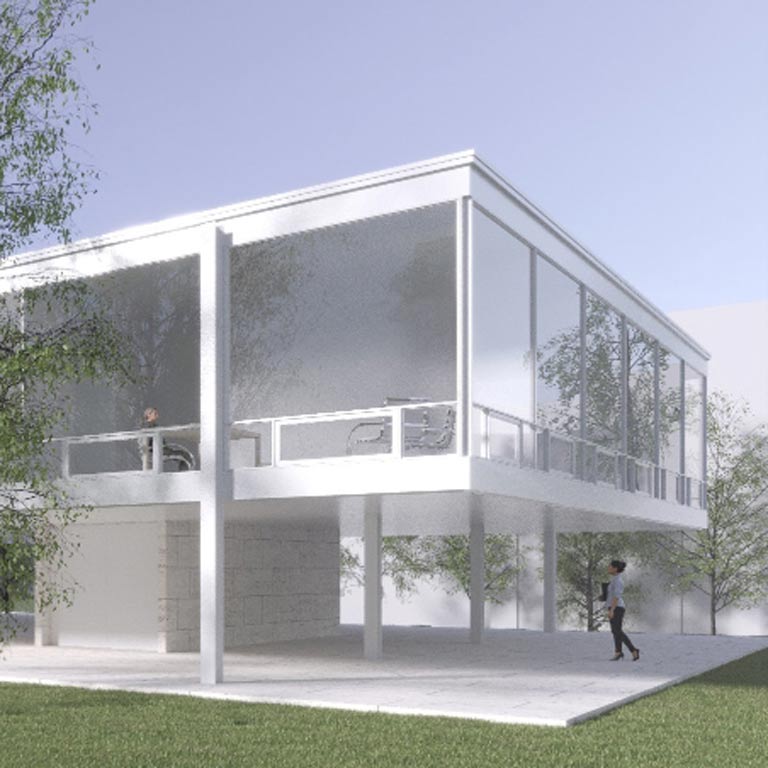The Eskenazi School of Art, Architecture + Design at Indiana University has begun construction of a new building inspired by a 1952 design of legendary architect Ludwig Mies van der Rohe.
The roughly 10,000-square-foot facility is based on a little-known design Mies had developed for a glass-walled structure on the Bloomington campus that was never built. The building, which is being constructed on the northwest corner of Jordan Avenue and Seventh Street, will showcase Mies' signature modernist and international style.
“This central hub will provide the Eskenazi School with much-needed collaborative, flexible classrooms, break-out rooms, and offices to help build our culture, community, and curriculum,” said Peg Faimon, founding dean of the Eskenazi School.
The project is funded in full as part of a transformative $20 million gift from philanthropists Sidney and Lois Eskenazi. The original Mies concept was largely forgotten until Sidney Eskenazi, who was an IU student in 1952, mentioned his knowledge of the design. After extensive research, plans and documentation for the building were uncovered. Trustees approved the design plans at their August 2019 meeting.
Thomas Phifer and Partners are the architects bringing the project to life. Construction is expected to be completed in July 2021.


