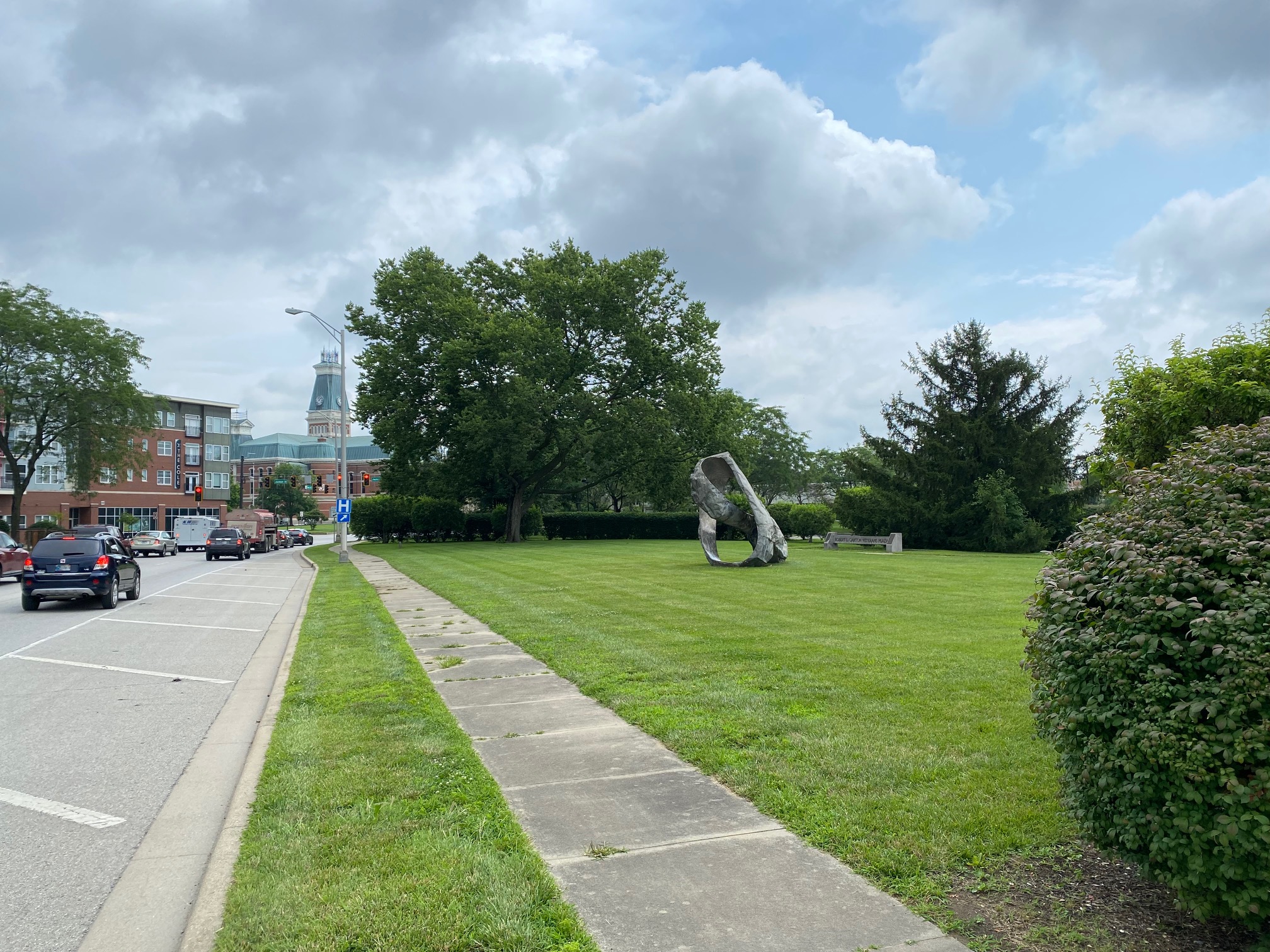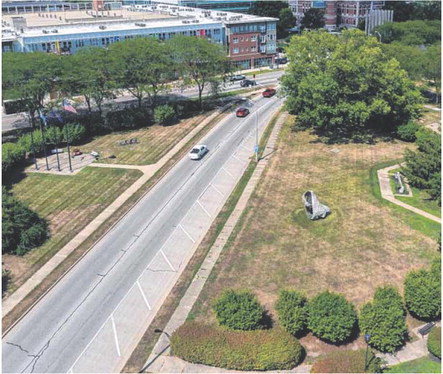Source: The Republic
City officials and Landmark Columbus leaders are working together to see how a memorial area in downtown Columbus could be updated.
The project, which is in early stages, concerns two plazas located on the north and south sides of State Road 46, just a little distance northeast of the Robert N. Stewart Bridge before it becomes Second Street. The areas have, at times, been separately or jointly referred to as the POW/MIA Plaza, the Robert D. Garton Veterans Plaza and the Public Safety Plaza. Viewed from above, the two halves form a circle.
City Director of Administration and Community Development Mary Ferdon described the north side as the POW/MIA Plaza or “the law enforcement plaza,” where the annual police memorial service is held each year in May. The area includes flags for the city, state, nation and POW/MIA remembrance, as well as Jo Saylors’ “Crack the Whip” sculpture of children playing together.
The south side of the circle, said Ferdon, is the Robert D. Garton Veterans Plaza.
“Both of those are important plazas, and it’s critical because, again, it’s one of our entrances into the city,” she said. “So if we redesign them, we want to make sure it’s done well.”
In 2019 and early 2020, the city was approached by a POW/MIA recognition group about potential changes to the north plaza, said Ferdon. As the city considered this, they realized that there were a number of stakeholders who should be engaged with the project.
“The sheriff and the police department do a ceremony every year, and ‘Crack the Whip’ is on it,” she said. “So we started just looking at the north side and realized that … the south side of Second Street, the Robert Garton Plaza, is really part of that original plaza design, years ago.”
In considering stakeholder engagement, city officials spoke with Britt Brewer from Indiana University’s J. Irwin Miller Architecture Program, which has a class on Community and Coalition Building. In the fall of 2021, Brewer had students interview stakeholders about their opinions of the site and ideas for its future use. This included the Bartholomew County Sheriff’s Department, the Columbus Police Department, Robert and Barb Garton, and the POW/MIA group.
The purpose of this process, said Ferdon, was to understand how the two plazas are used and how they may be used in the future.
“Once we got that information back from IU, we realized that it would really be great to have someone local who could take that information and synthesize it and help us figure out kind of next steps,” said Ferdon.
This led the city to speak with Landmark Columbus’s Executive Director Richard McCoy and Director of Partnerships Laura Garrett about having the foundation’s Columbus Design Institute take over the project and create a design development team.
Robin Hilber, the city’s assistant director of community development, is working with Garrett on creating a committee, which will be led by the institute.
“We’ll pull together a group to decide ‘What is the best next step for such an entryway into the city with the residential, the trail, the riverfront and everything that’s involved?’” said Garrett.
Ferdon said the hope is to eventually create a request for proposals (RFP) to find a designer to work on the project.
The Columbus Redevelopment Commission may also become involved with the project in the future, said Redevelopment Director Heather Pope. The commission could fund some of the site’s infrastructure improvements by using dollars from a Tax Increment Finance (TIF) district that helped fund the construction of The Cole apartment complex.
Having a TIF district in an area allows the commission to siphon off increasing property taxes in order to fund projects and improvements.
“The Cole is a 90-10 split,” said Pope at a recent commission meeting. “90% of the increment goes towards the repayment of the bonds, and there’s 10% that remains in that TIF district.”
These funds can be used within the TIF itself — which encompasses the apartment complex’s footprint — as well as areas that are “immediately adjacent,” if there is a benefit to the TIF.
“This will be a really good use for any funding sitting in The Cole TIF, because it would be a value not only to the community, as Laura’s talked, but to the residents of The Cole,” said Ferdon.
When asked what a redesign project might entail, Garrett replied that it’s too soon to say. At present, Columbus Design Institute is researching the history of the plazas, the original design intent, how the area is maintained and stakeholders’ views about the site. This information will drive the creation of an RFP.
She added that the goal is to find a design that works well for those who use it, is a “well-designed front door,” and brings green space to downtown and its residents.
“Not only do we want it to look and feel beautiful, you also want it to make sure that it works for the community around it,” said Garrett. “And making sure that it works involves getting voices and understanding who uses it and why they use it, and what’s the best next step for that area.”
When asked what input she’s heard about the site, Ferdon said that the main thing the city always hears is that it’s easy for the landscaping to become overgrown, and these features sometimes keep people from even realizing the plazas are there as they drive by.
“You don’t realize that the plazas were planned in synchronization until you see the overhead picture, and it is a complete circle,” said Ferdon. “And so that’s why it’s really exciting to think that we might get back to seeing how they play off of each other and how they’re aligned.”



