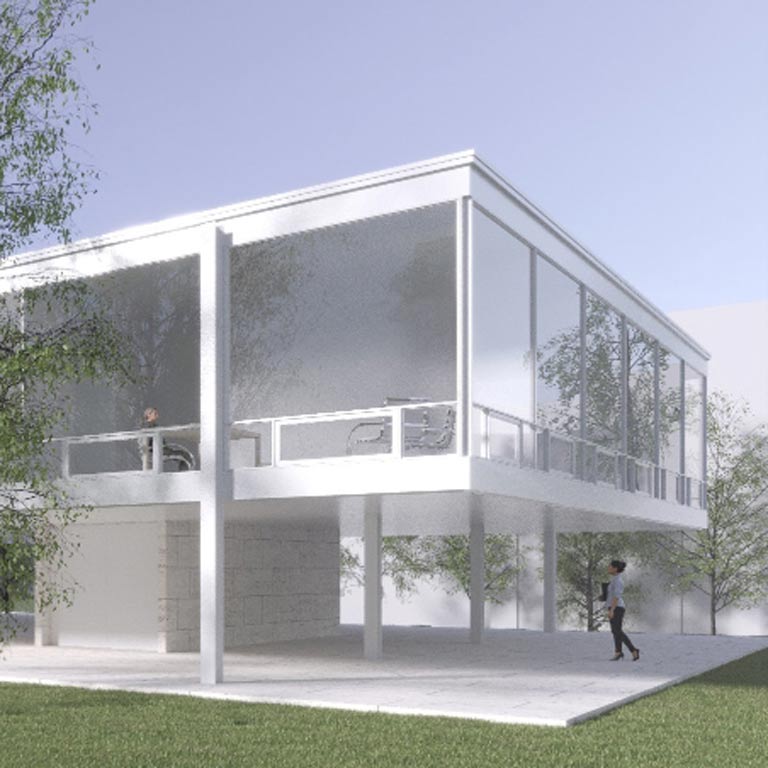Source: News at IU
BLOOMINGTON, Ind. -- The Eskenazi School of Art, Architecture + Design at Indiana University has announced the design and construction of a new building originally planned for the IU Bloomington campus in the 1950s based upon a design by the legendary architect Ludwig Mies van der Rohe, who is regarded as one of the founders of modern architecture.
This new building is part of a $20 million gift to the school from Sidney and Lois Eskenazi and will provide the school with space for lectures, workshops, student collaborations and offices in a central location.
The building's striking design, reminiscent of many other famous buildings designed by Mies, was approved by the IU Board of Trustees at its Aug. 9 meeting. It is based on a little-known design by Mies, who in 1952 developed the concept for a glass-walled structure on the Bloomington campus. The approximately 10,000-square-foot building will showcase Mies' renowned signature modernist and international style.
"I am delighted that the new home for the Indiana University Eskenazi School of Art, Architecture + Design is in a structure designed by world-renowned architect Mies van der Rohe, one of the greatest architects of the modern era," IU President Michael A. McRobbie said. "The construction of this extraordinary work of architecture will support IU's growth in one of IU's newest schools and will serve as an enduring symbol of the legacy of generosity of Sidney and Lois Eskenazi, and an enduring symbol of the very founding of architectural modernism. There is perhaps no better way to highlight our new J. Irwin Miller Architecture Program in the Eskenazi School than by constructing a building for it based on designs by this legendary architect."
The original Mies design was not built in the 1950s and was largely forgotten until Sidney Eskenazi, who was an IU student in 1952, mentioned his knowledge of the design. After extensive research, plans and documentation for the building were uncovered. Those original designs will inform the design and engineering work for the planned new construction.
"This project will provide space that represents the entire school, giving us much-needed additional classrooms and offices for our growing programs, faculty and staff," said Peg Faimon, founding dean of the Eskenazi School. "This beautiful building in the center of our campus will become a collaborative hub, building the culture and community of the Eskenazi School."
The new building will be located at the northwest corner of Seventh Street and Jordan Avenue on the Bloomington campus, adding to a visual landscape that includes the Hamilton Lugar School of Global and International Studies, the Herman B Wells Library, and the anticipated International Center.
In addition, the modern look of the building will connect visually with the home of the Eskenazi School's J. Irwin Miller Architecture Program located in Columbus' Republic Building. The Republic Building, with a design of painted white architectural steel and glass, was designed by Myron Goldsmith, who worked with Mies early in his career and participated in the design work Mies did for IU in the 1950s.
The building is expected to be completed in June 2021. The project will be brought to life by the architectural firm of Thomas Phifer and Partners, who are also the lead designers of the planned International Building that will sit directly east of this new building.
About the Eskenazi School of Art, Architecture + Design
The Eskenazi School of Art, Architecture + Design was established in 2016 with a merger of the Department of Studio Art and the Department of Apparel Merchandising and Interior Design. Part of the College of Arts and Sciences, it shapes the future of creativity through interdisciplinary collaboration across its 14 areas of study in art, architecture, design and merchandising.


