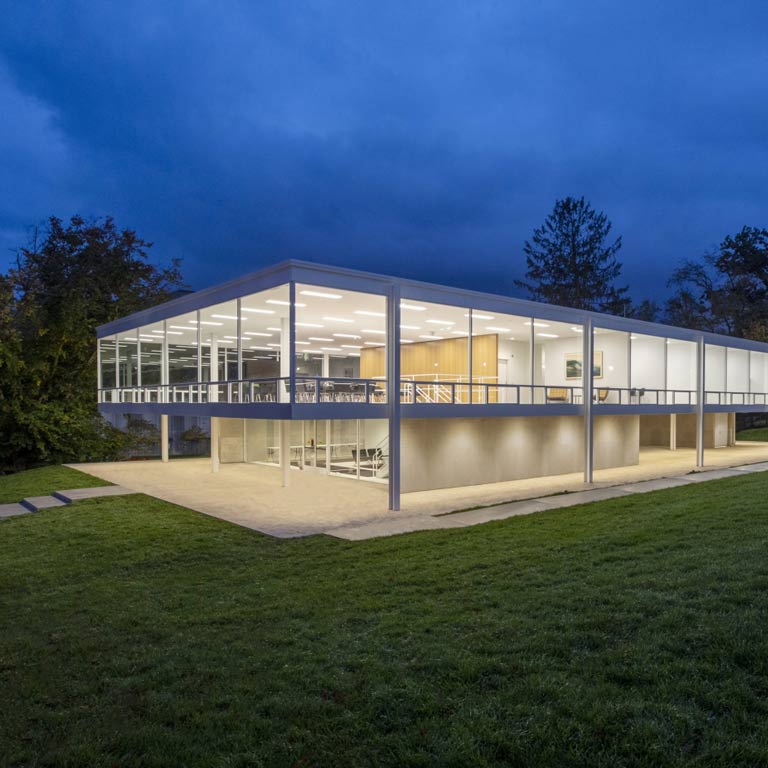Source: Arch Daily
Indiana University Inaugurates Long-Lost Project Designed by Mies van der Rohe
Indiana University inaugurated a new shared facility for the Eskenazi School of Art, Architecture + Design, which materializes a recently rediscovered design by Mies van der Rohe. The 1952 project intended for a fraternity house on the same IU Bloomington campus was entrusted to New York-based firm Thomas Phifer and Partners to be adapted to contemporary building codes and its current academic function while preserving the intended architectural aesthetic. The two-storey, 930 square meter building has officially opened to students and faculty.
In 1950, Mies van der Rohe received the commission for Indiana University's fraternity house, but the project was later abandoned due to a lack of funds, and decades later, the blueprints were eventually donated to the Mies archive at The Museum of Modern Art. The design, bearing resemblance to Farnsworth house and the Illinois Institute of Technology, features a white steel frame and expansive floor to ceiling windows. The ground floor level is mostly open, while a central square atrium carves the upper level.
Thomas Phifer and Partners has been commissioned to deliver the project and adapt the design to contemporary use. The new building features spaces for lectures, workshops and offices. Furnishings designed by Mies and Florence Knollhave have been chosen to complement the building's design. Alterations to the original Mies van der Rohe project include the addition of a stair at the west end and the modification of the original east end stair to comply with current safety codes, the addition of a hydraulic elevator, as well as the replacement of the single-pane clear glass with high-performance insulating glass.
A public open house and reception will be held on April 8th. Thomas Phifer and Partners is also the designer of the new Ferguson International Center currently under construction across from the Mies Building.
Project Team: Thomas Phifer, Principal; Stephen Dayton, Project Director; Katie Bennett, Director; Matthew Zuckerman Jessica Luscher
Structural Engineer: Skidmore, Owings and Merrill, Chicago
Mechanical, electrical, plumbing and fire protection: Cosentini Associates, Chicago
Lighting: Cosentini Associates, New York
AV and IT: Cosentini Associates, Chicago


