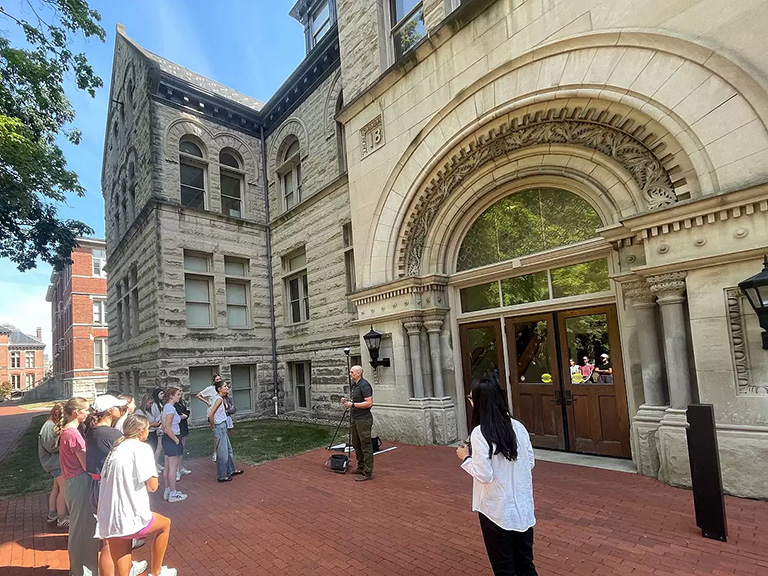Source: IT News & Events
For interior design students, it’s one thing to see a sketch of a room or building, but it’s a game changer when you can see it in three dimensions.
Miyoung Hong, a senior lecturer in Interior Design at IU Bloomington’s Eskenazi School of Art, Architecture + Design and a participant in the 2024 Advanced Cyberinfrastructure Faculty Curriculum Fellowship Program, integrated advanced cyberinfrastructure tools into her curriculum and work with students.
As part of the fellowship, Hong worked to integrate 3D visualization tools, like Matterport and NavVis—into her upper-level design course, SOAD-D 374 Interior Design Vertical Studio.
“I think it’s important for someone like me to provide my students with opportunities to learn how technology can assist their learning curve as well as keep them informed of current technologies and tools they could use in their design work,” Hong said.
Hong highlighted two key benefits of integrating the tools into her upper-level interior design studio class:
- Providing an immersive, visually rich base for student design projects.
- Enabling iterative design ideation and concept development.
Using NavVis, a model IU3d created, and walkthrough in Spatial.io, Hong’s students were given a 3D digital twin of the Indiana Memorial Union and asked to redesign its interior to ensure guests at the Biddle Hotel did not get lost on their way back from Starbucks.
This technology gave students a more realistic and spatially accurate starting point compared to 2D drawings and allowed them to enhance their understanding of scale, proportions, and spatial relationships.



